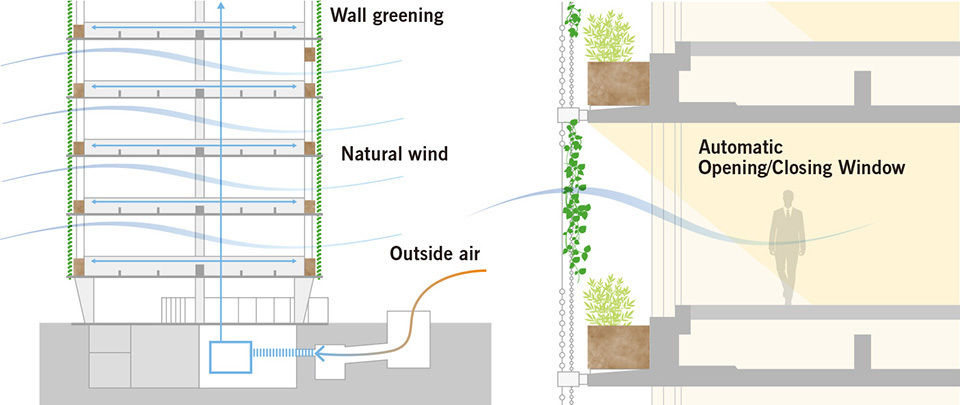Bridge for Watering the Plateau
In the mountainous country of Japan, where hills and sloping land abound, advanced technologies have been developed for irrigating farmland. Standing in the town of Yamato, Kumamoto Prefecture, located in the center of Kyushu, the Tsujun Bridge is the largest arched stone aqueduct in Japan, having been completed in 1854. The innovatory structure uses pressure differences, based on the inverted siphon principle, to draw water from a hill on one side of the river and push it up to a plateau on the other side, where there is a lack of water. Gaps in the stonework were filled with shikkui, a Japanese lime plaster, which is able to withstand high pressure. The bridge piers also use the same solid masonry technique as those used for the stone walls of Kumamoto Castle.
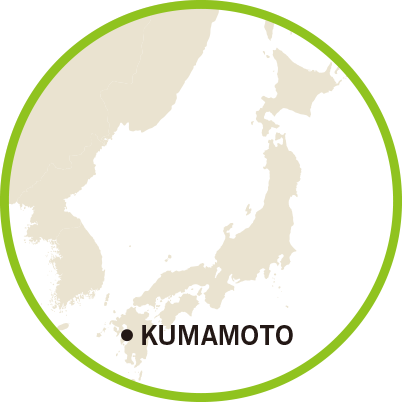
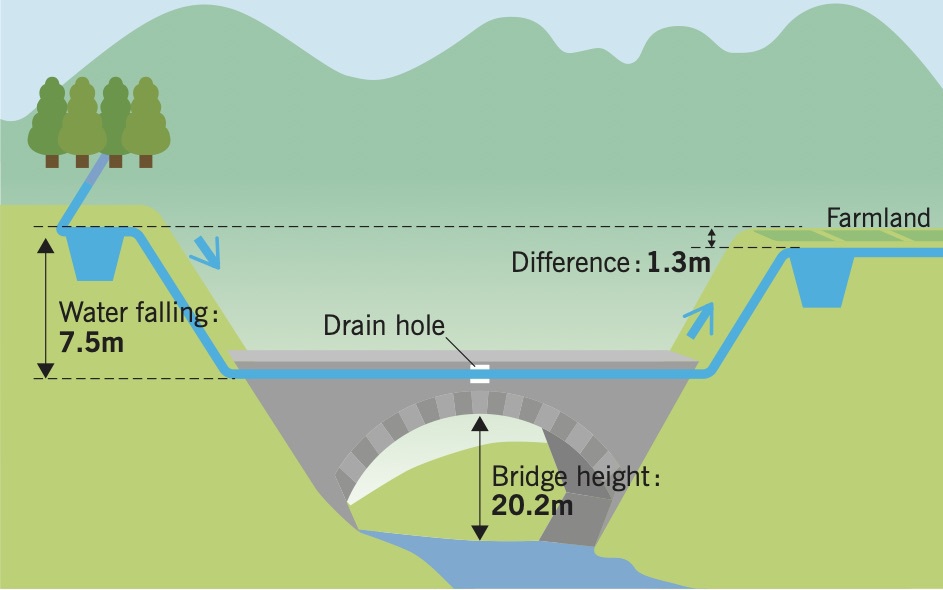
Bringing together the best technologies of the day, the waterway was built with a total length of approximately 30km, which supplies enough water to irrigate an area of about 100ha, and has a capacity to fill 15,000m2 of rice fields in 24 hours. Tsujun Bridge is still used as an irrigation canal, sustaining local agriculture to this day. During the agricultural off-season, water is discharged from either side of the bridge at its center. The powerful, gushing water, created by the efforts and technology of Japan’s ancestors, is a monumental sight to behold.
Device for Capturing the Wind
It has long been known that in Japan, a good house is one that is capable of accommodating the summer heat. It is for that reason that certain methods have been contrived in homes throughout the country to improve ventilation. One major feature of traditional Japanese houses is the fewer number of walls that they have in comparison with Western-built homes, with rooms being separated by fusuma and shoji, which are sliding doors or screens that can be completely opened. Traditional houses are also built with a veranda, or wide-open corridor at the side of the house, known as an engawa, and a large eaves called hisashi, which cover the engawa. The hisashi prevent sunlight from entering the rooms, helping to keep the temperature down. Once you open the fusuma and shoji, a fresh breeze would flow from the outside throughout the house.
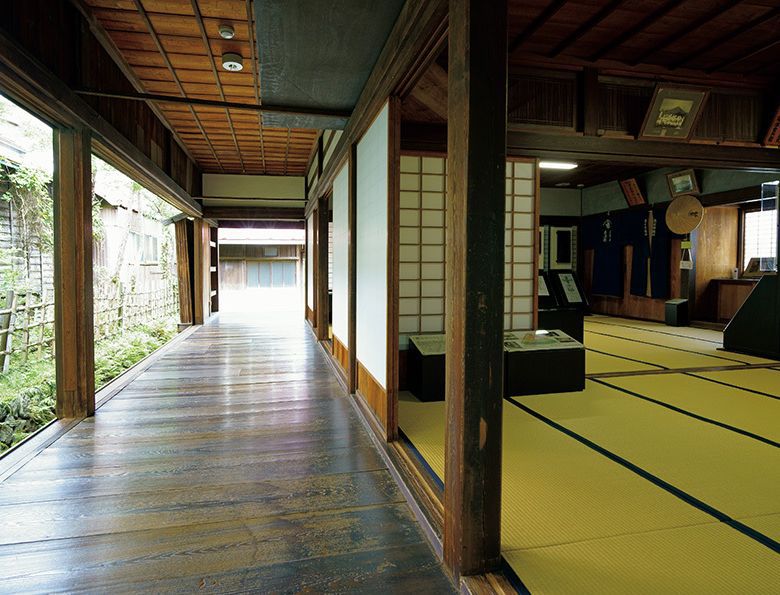
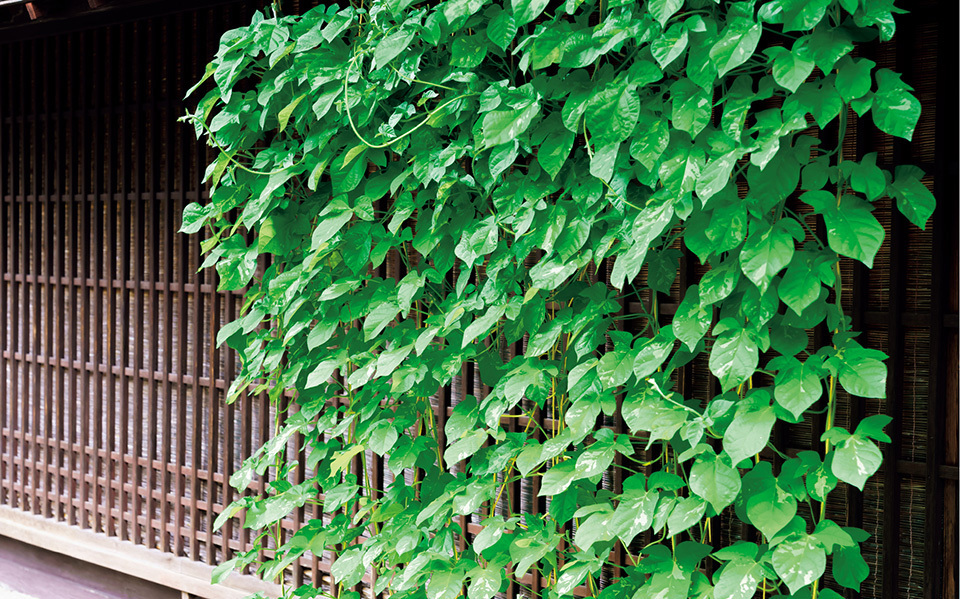
A Japanese traditional house with big, open rooms has certain features that allow for the wind to pass through. Even the tatami mats made from natural materials are cool to the touch. Plants growing in front of the window block the hot sunlight, while cooling the surrounding air when water, such as rain, evaporates.
Such wisdom from Japan’s ancestors is also being utilized in modern Japanese buildings. One building, completed in 2015 in central Tokyo, features a structure for letting in fresh air, and has a natural ventilation system that takes advantage of cutting-edge technology. As a result, the building efficiently captures the natural winds that blow around outside. In addition, the natural plant awning, similar to those common in old Japanese towns, covers all the surfaces of the building to keep the inside air cool. These systems make the building effective against the heat and in terms of energy saving. In that way, traditional designs and advanced ideas—truly exist alongside each other.
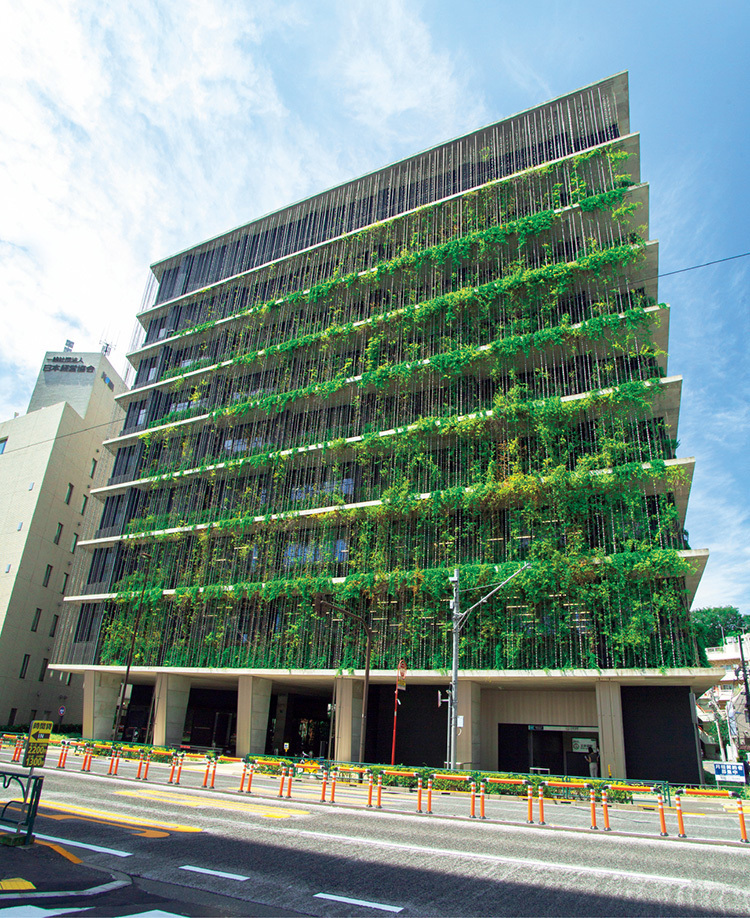
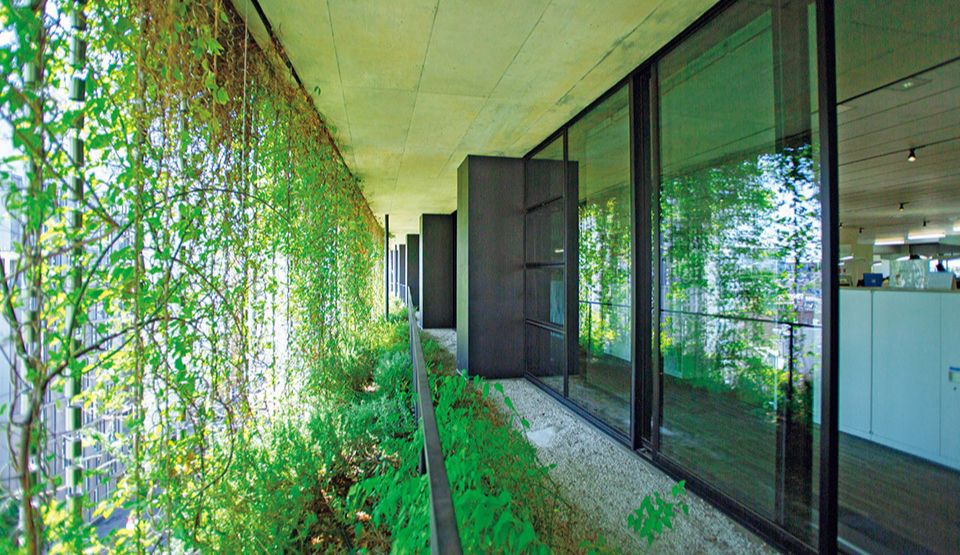
An office building designed by Nikken Sekkei Ltd, Coop Kyosai Plaza, in Shibuya, Tokyo, has been highly regarded for its beautiful wall greening and advanced natural ventilation system. Between the ivy that climbs up the side of the building and the office space inside is a modern-day engawa space. The building incorporates windows that open or close automatically depending on the temperature and humidity. Cool air is taken in at night, reducing the temperature of the concrete of the interior floors and ceilings that had been heated up during the daytime. Such is the wisdom and technology contained within.
